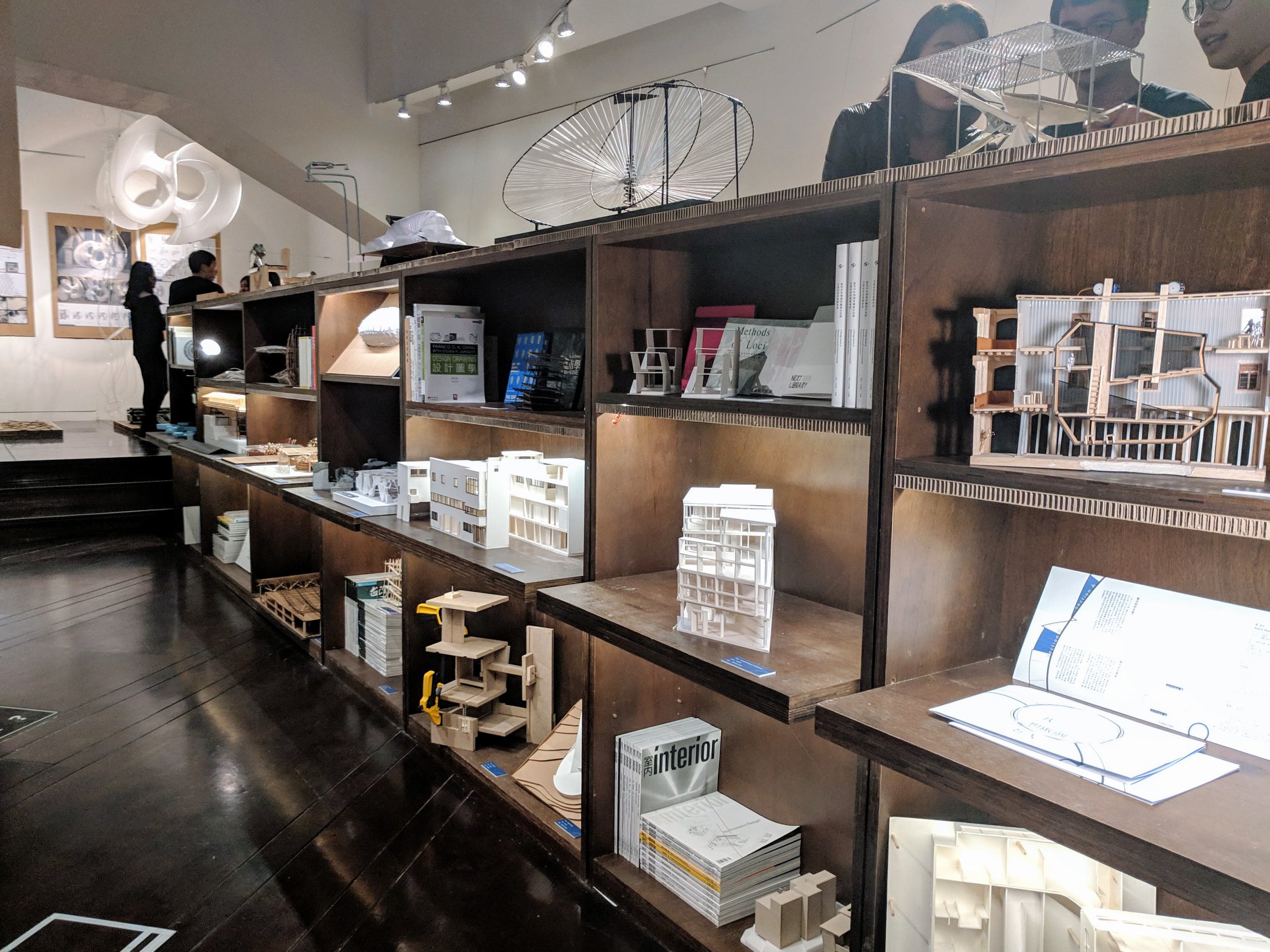
The lobby serves as both a corridor and a flexible activity space. It can be used for classes, design reviews, and gatherings. The bar and sofa area provide space for group discussions.
Specialized classroom for smart manufacturing and construction, equipped with an industrial robotic arm and digital fabrication machines. Suitable for small classes.
Type: Multi-purpose classroom
Facilities: Projector, blackboard, audio system, movable pin-up walls
General classroom suitable for seminars, design, and studio courses. Equipped with a large TV and galvanized steel wall for projection and writing.
Type: Multi-purpose classroom
Facilities: Large TV, whiteboard
General classroom suitable for seminars, design, and studio courses. Equipped with a large TV. Also serves as an adjunct faculty lounge and project workspace.
Type: Multi-purpose classroom
Facilities: Large TV, audio system, electronic parts cabinet
Medium-sized classroom suitable for seminars, design, and workshops.
Type: Multi-purpose classroom
Facilities: Projector, large screen, audio system, movable pin-up walls
Dedicated student workspace with personal desks. Shared facilities include refrigerator, storage, and printing area.
Equipped with a large-format plotter, color printer, scanner, and 3D printers.
Includes a scroll saw, small power and hand tools, spray booth, laser cutter, and vacuum forming machine.
Located in the Humanities and Social Sciences Building II. Workspace for senior master’s and doctoral students, project office, and tool library.
Model Making: woodworking machines, metalworking tools, power tools, laser cutter, 3D printers, CNC milling machines, ultrasonic cutters
Robotics: multi-axis industrial robotic arms, UAVs, Bioloid educational robots, LEGO MindStorm educational robots
Interactive Devices: VR headsets, Kinect depth cameras, Arduino, Raspberry Pi, NodeMCU, Seeeduino, and more
Other Equipment: 3D cameras, 3D displays, laser range finders, time-lapse cameras, HD cameras, action cameras, VR gimbals, etc.
Located in the basement of Engineering Building V. Open to all NYCU students and faculty, equipped with woodworking shop, additive/SLA/multi-material 3D printers, CNC milling machines, UV printer, surround sound system, and multimedia computers.